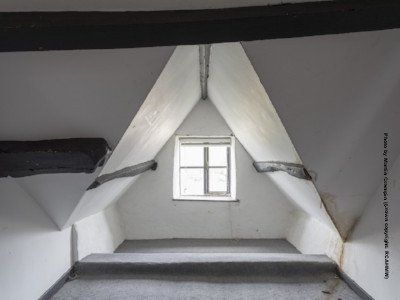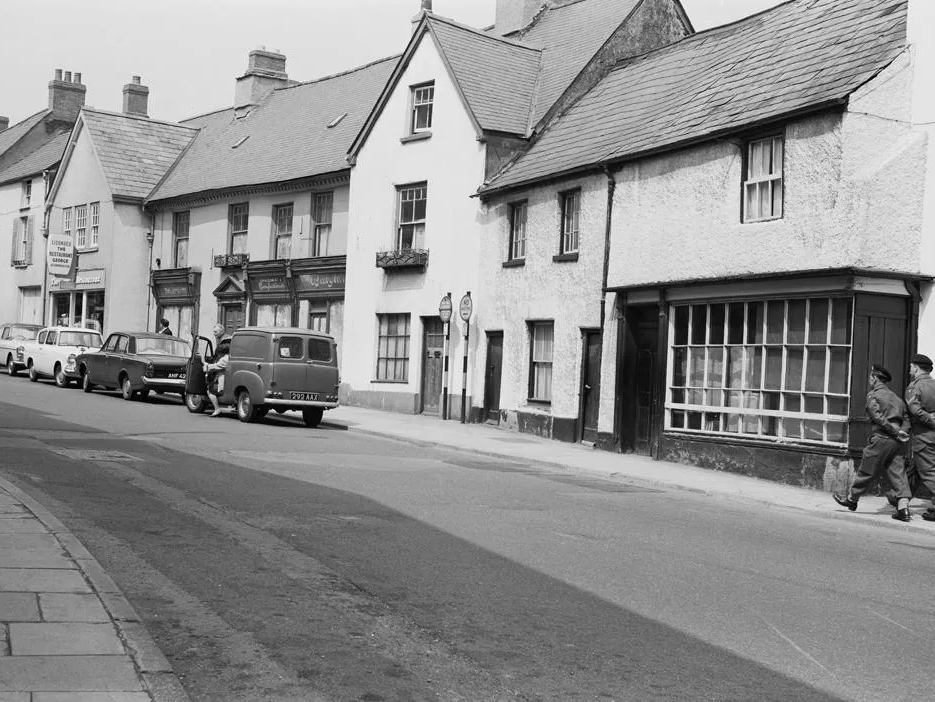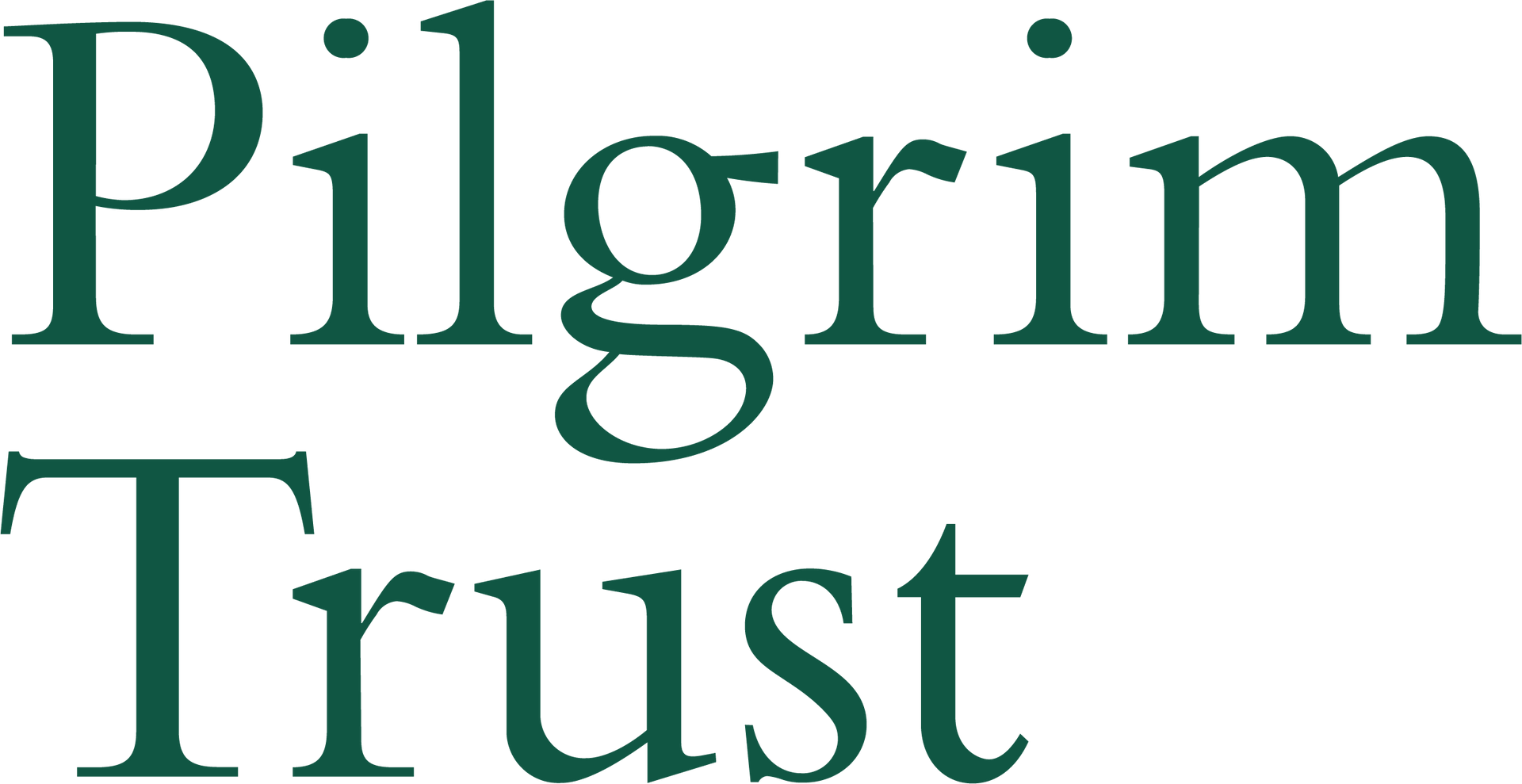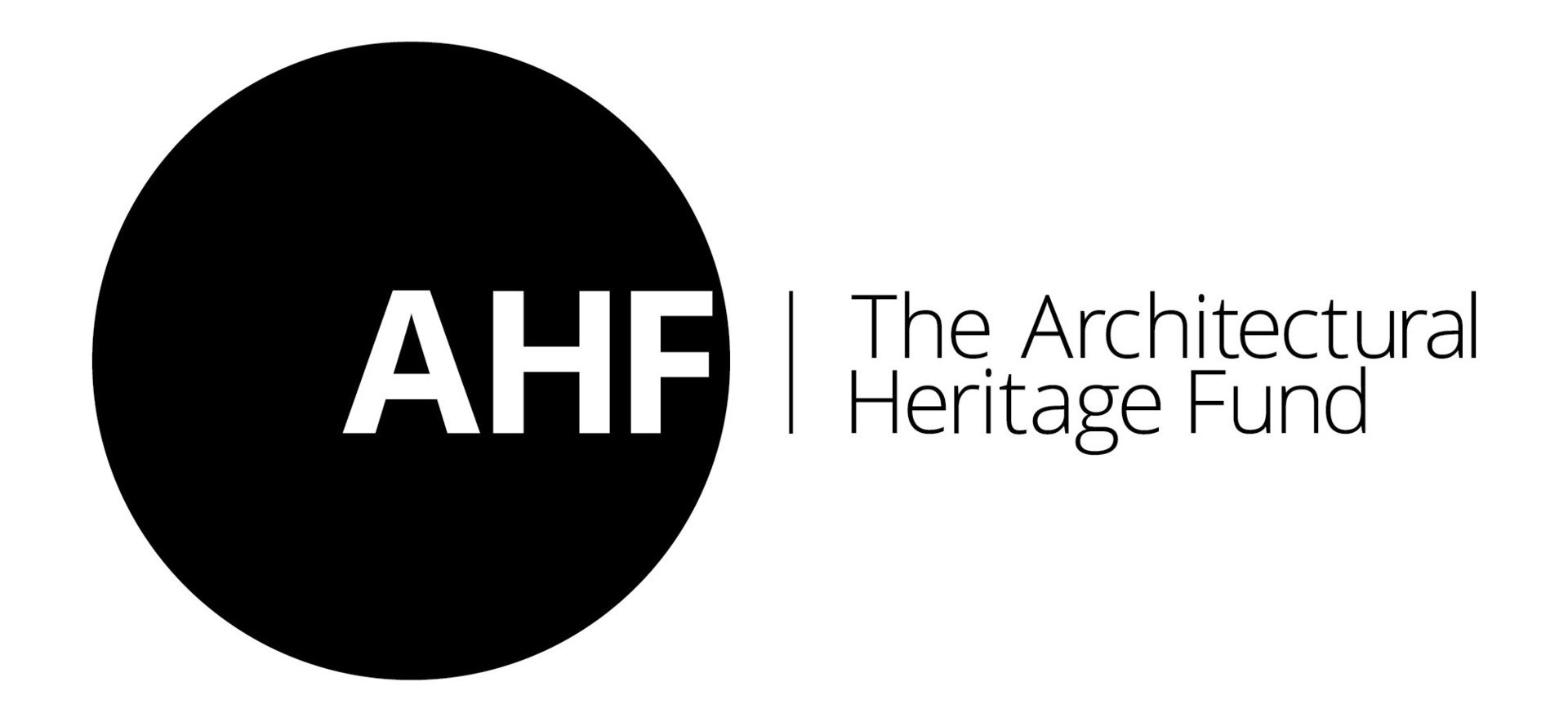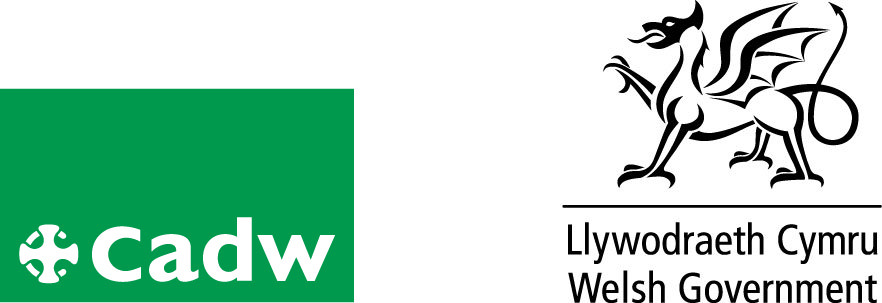The house
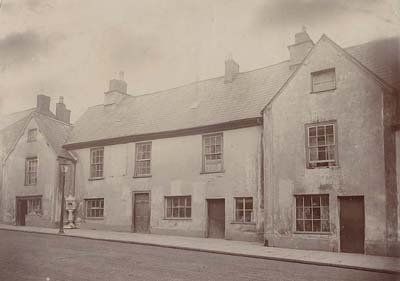
We believe it was built as a detached house just outside the South Gate of Abergavenny around 1630. It is a long four room range parallel with the street with Tudor door frames and moulded timber ceilings. The house was given a major improvement in the mid-17th Century when all three projecting gables, one at the front and two at the rear, were added. The mid-17th Century plaster ceiling in the main first floor reception room also dates from this time.
The present numbers 37, 38 and 39 Cross Street probably made up the original building. The original front door would have been in Cross Street, as it is now. In the mid-17th century a grand garden entrance was added from Priory Lane, facing St Mary’s Priory. This was probably used for social events with the main Cross Street entrance being used for business purposes.
The façade of Gunter Mansion was Georgianised in the 18th Century. Its restoration in 1908 substantially changed the external appearance by adding the shop fronts and altering the windows, but left most of the interior unchanged.
Find out more about dating of the house How old is Plas Gunter Mansion?

